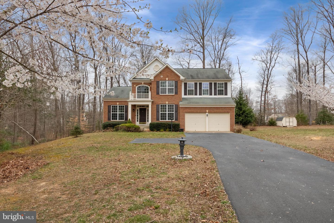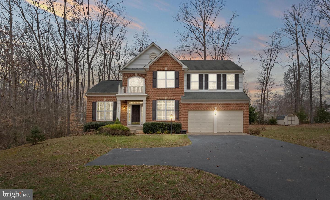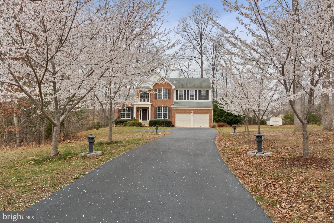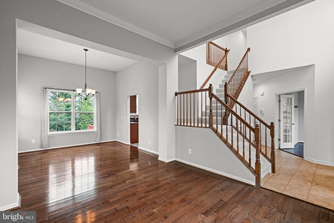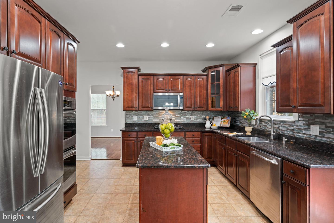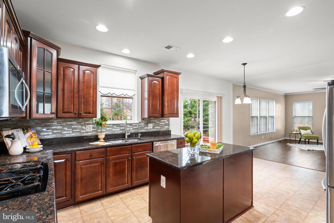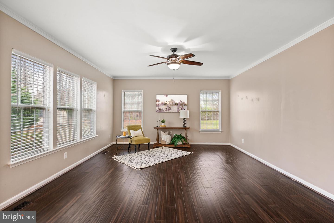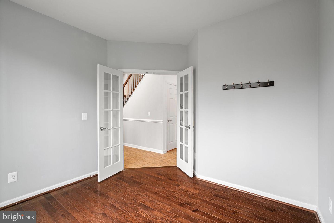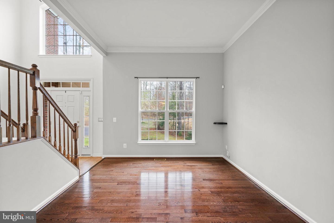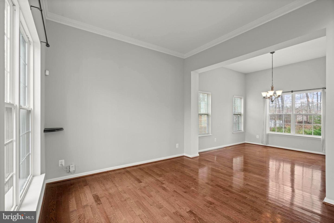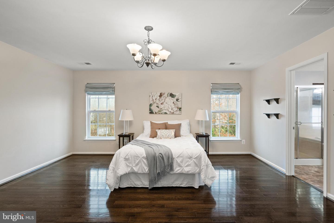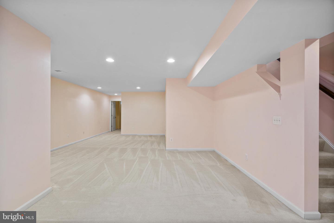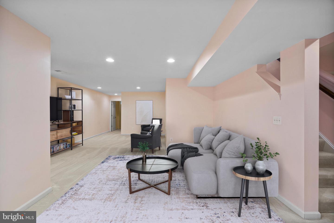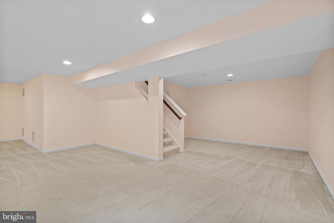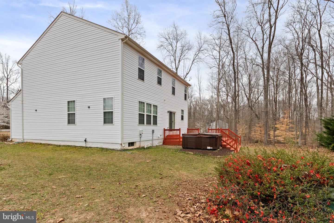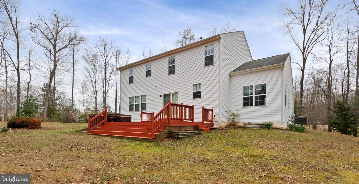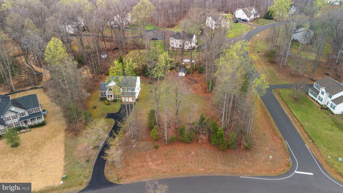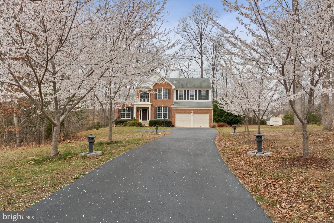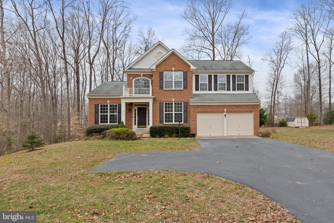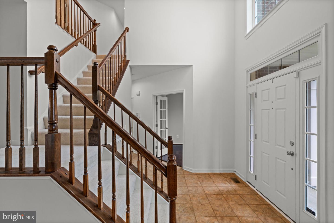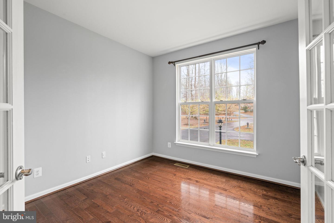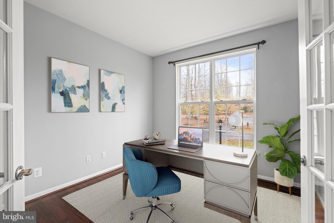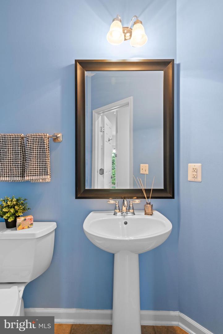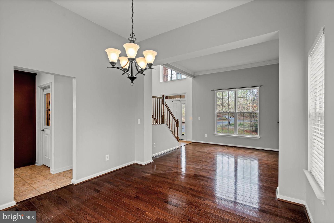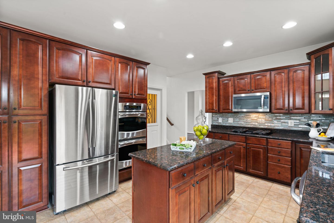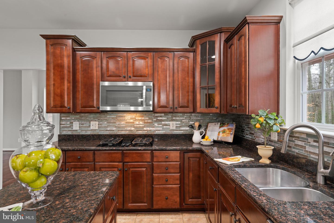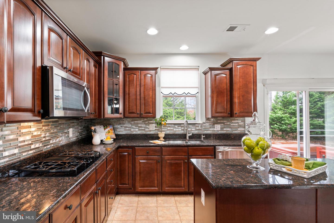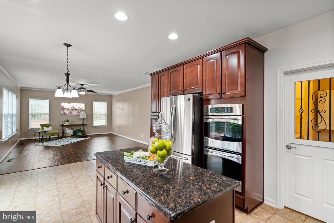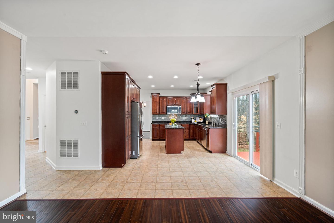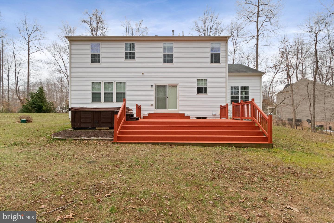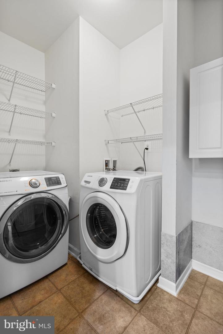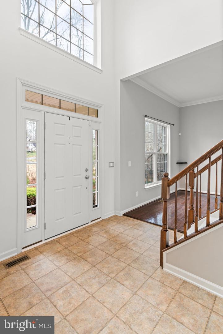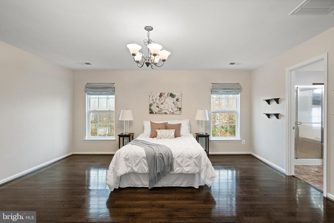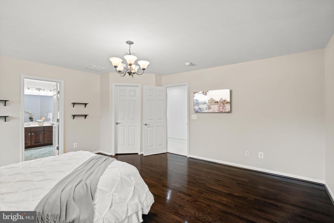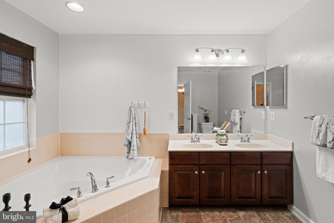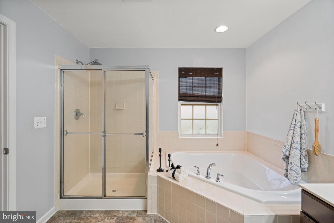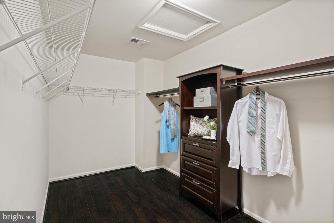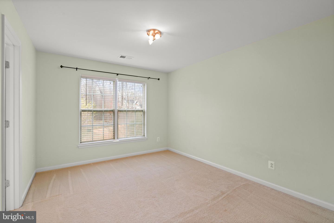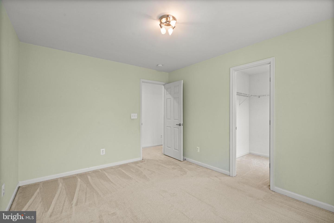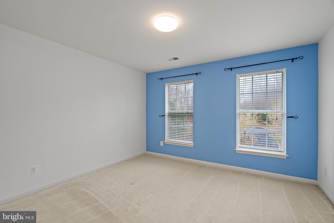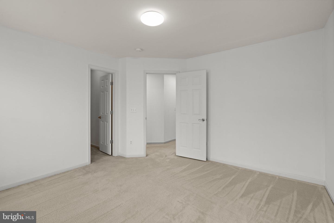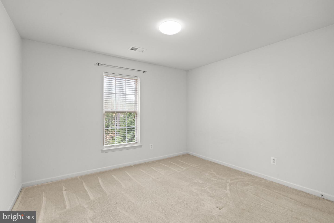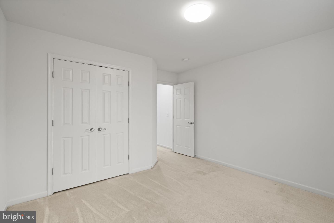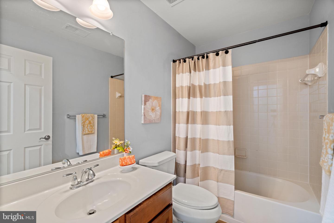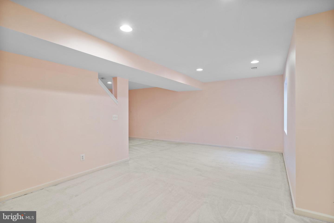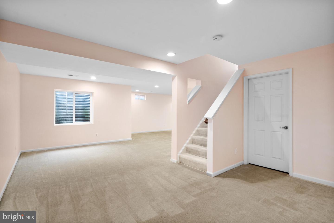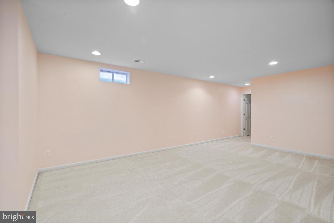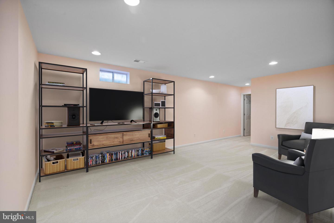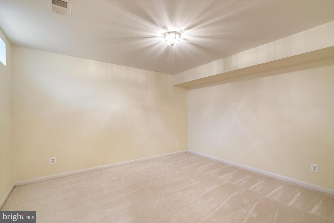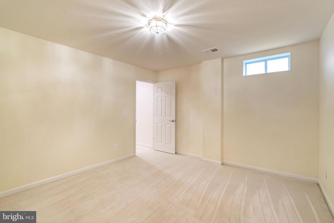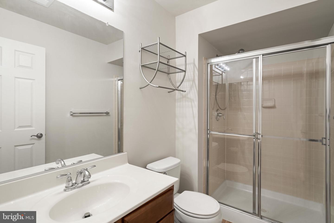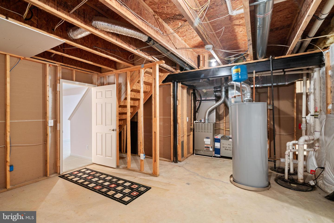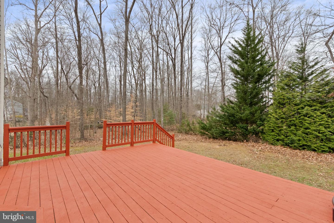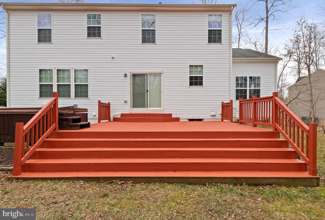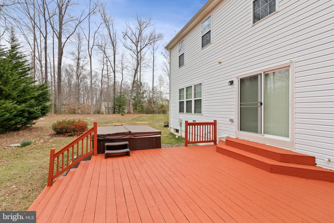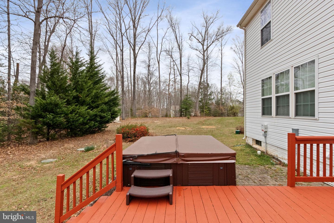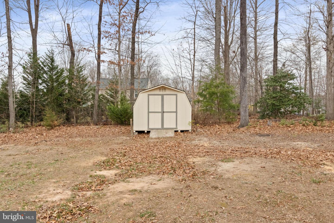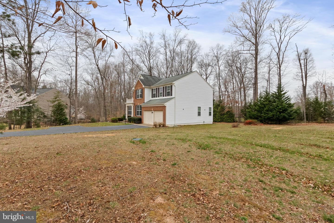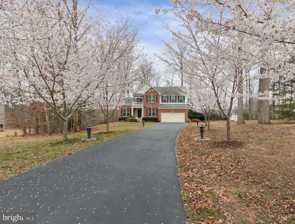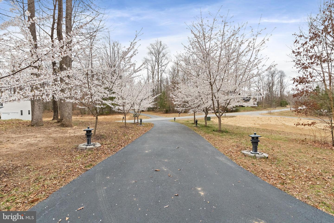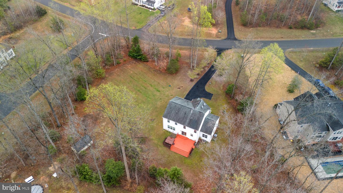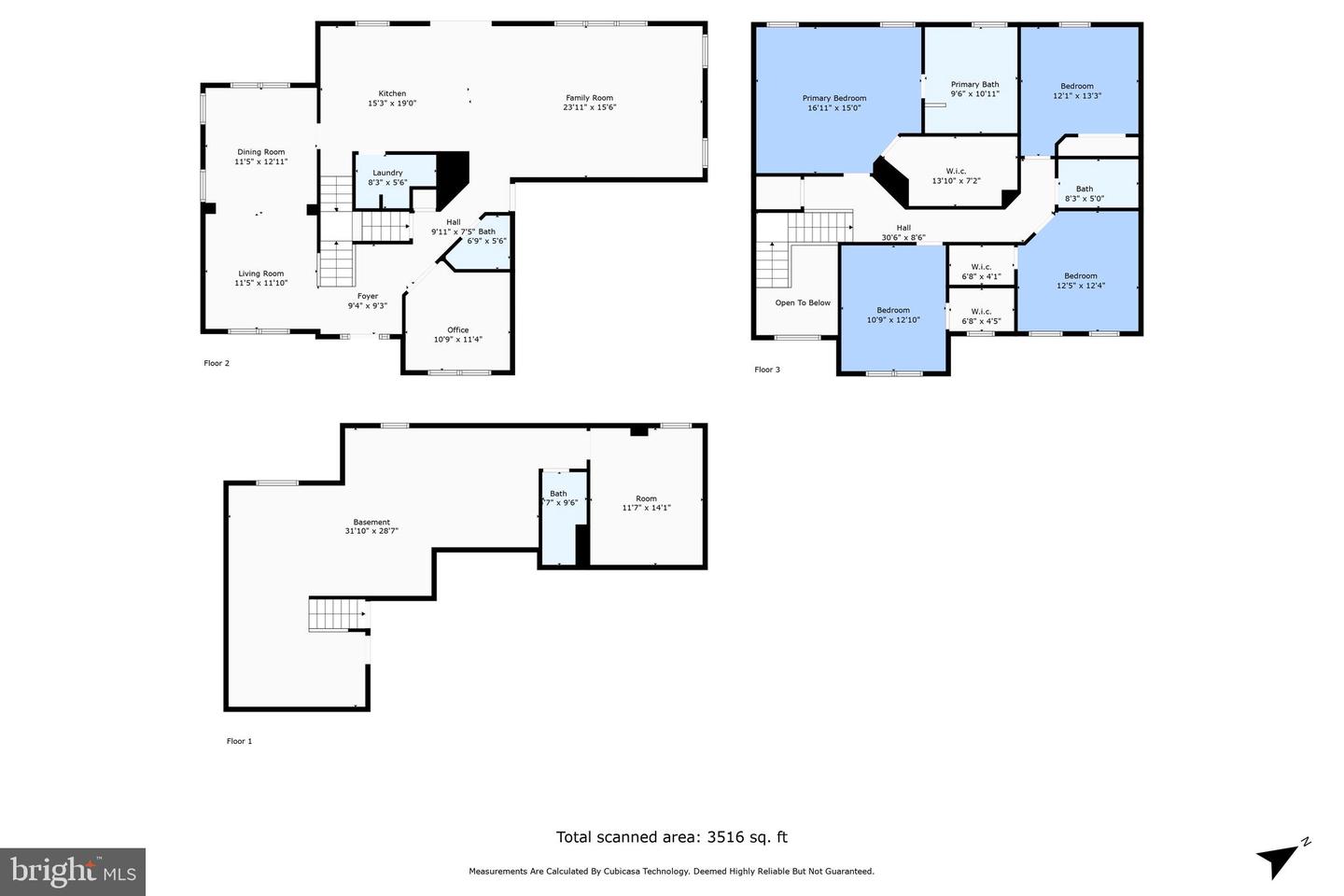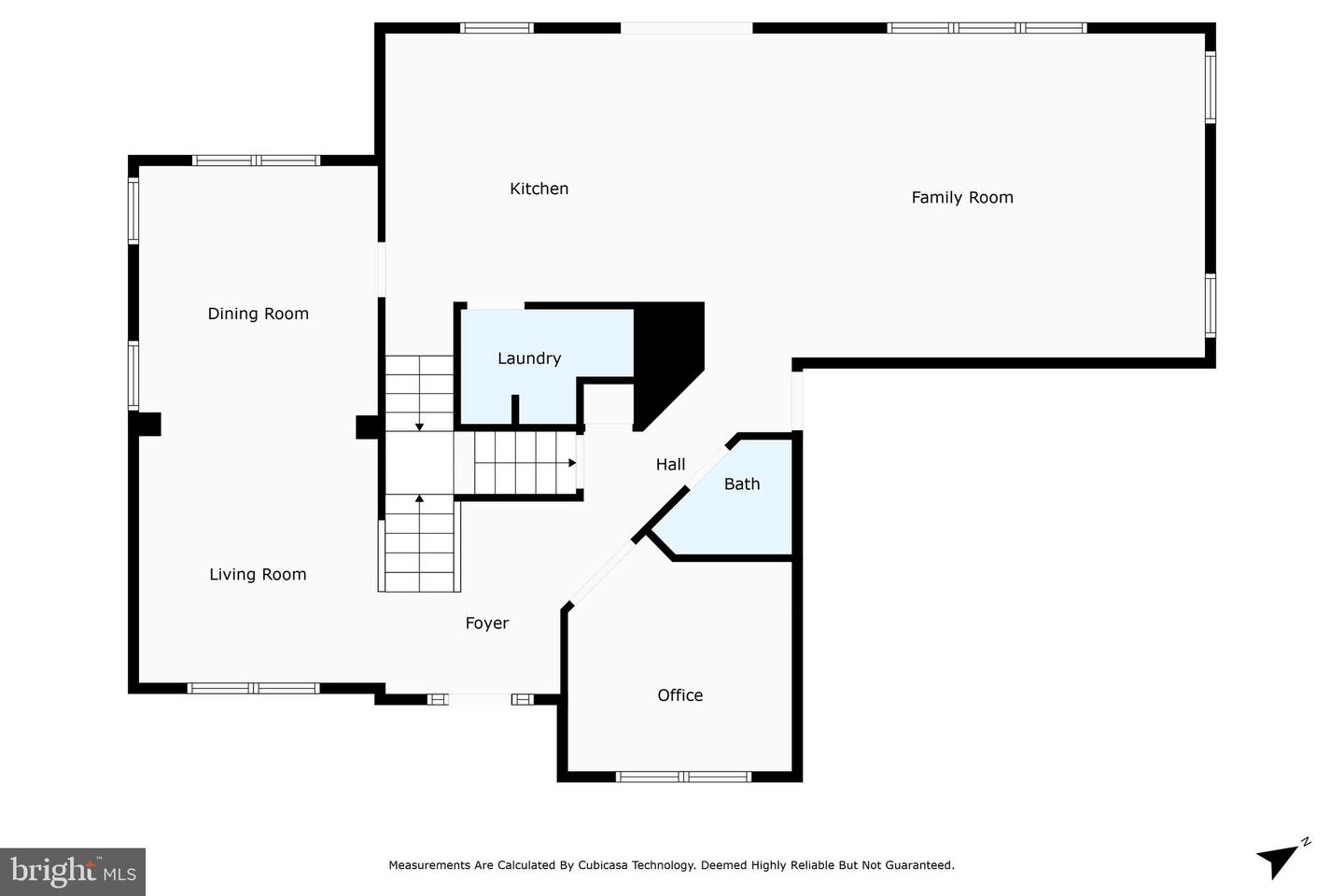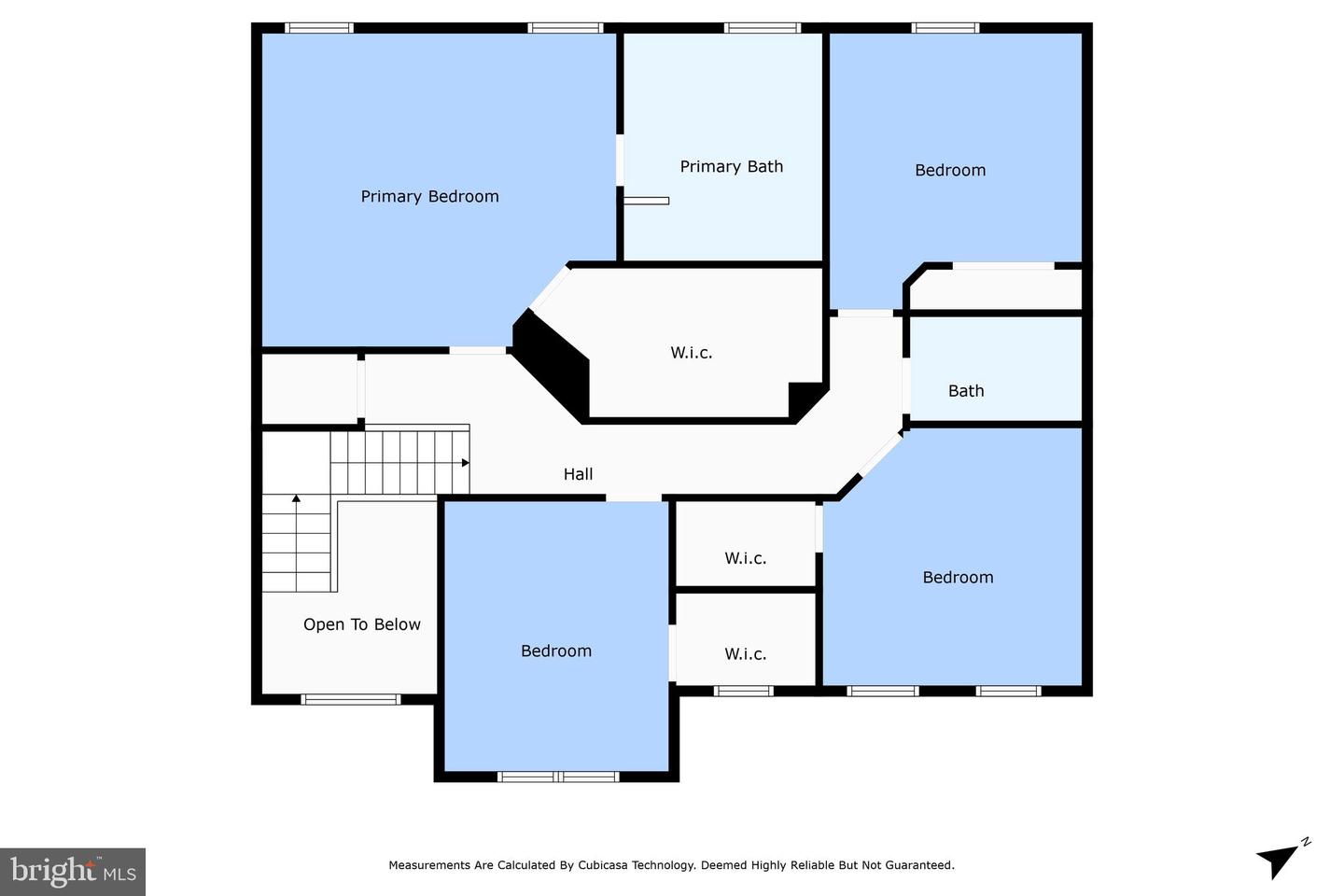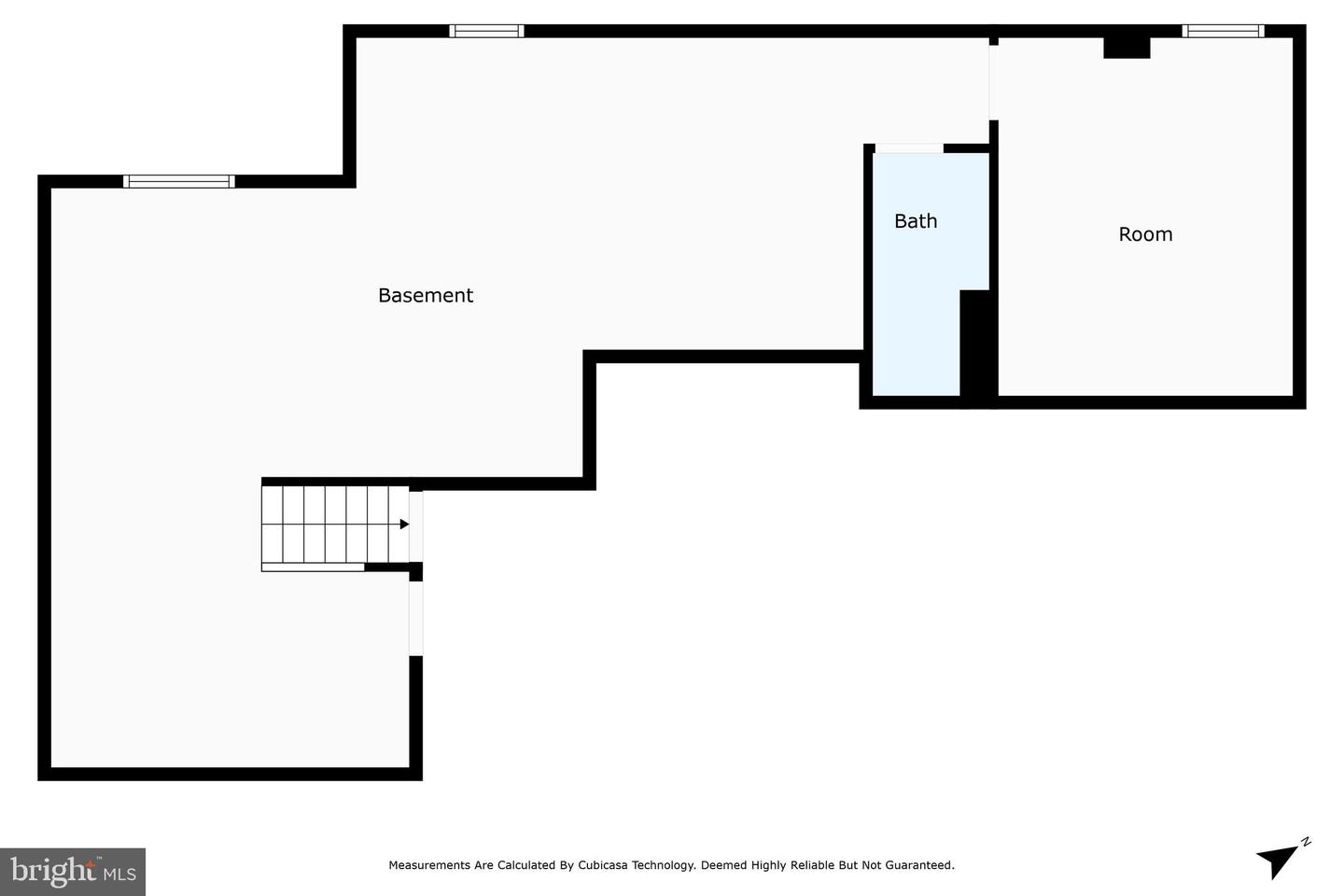Price Reduced and Ready for new owners to make this lovely house their new home! Welcome to over 3,700 square feet of living space in sought after Stuarts Crossing subdivision! Beautiful cherry blossom trees planted along the driveway lead you to this elegant Brick Front home with a Bright and Open Floor Plan. This 3 level Colonial is situated on a 1.30 acre corner lot offering privacy and plenty of space for outdoor activities. Upon entry you're greeted by a 2 story Foyer and Dual Access Staircase for easy movement between levels. The main level features the Formal Living Room and Dining Room with soaring Ceilings and gleaming Hardwood Floors. A dedicated Office with French Doors is the ideal space for those that Work or School From Home. The heart of the home is the Gourmet Kitchen and Family Room. The Eat In Kitchen is equipped with Stainless Steel Appliances, Granite Countertop, Tile Backsplash, 42" Cabinetry, Center Island, and Recessed Lighting. The Kitchen opens to the spacious Family Room featuring a ceiling fan, bamboo wood flooring, crown molding, and windows that allow the natural light to fill the area. Wall mounted TV conveys. The Laundry Room is conveniently located on the main level and offers a Front Loading Washer & Dryer and storage shelves. A sliding glass door off the Kitchen breakfast area opens to the Deck, Hot Tub, and large level yard - the perfect space for outdoor gatherings and entertainment. The Finished Basement offers a huge Recreation Room and Den/Opt 5th Bedroom (NTC) along with a Full Bath. The upper level Primary Bedroom features hardwood flooring and a huge Walk-in Closet. The Ensuite Primary Bath features a Dual Sink Vanity, Separate Shower and Soaking Tub. Three additional Bedrooms in the upper level, two with Walk In Closets, share the Full Hall Bathroom. The 2 Car Garage is equipped with a Tesla/EV charging station and automatic door openers, an extra freezer conveys with the property. The backyard Shed is the perfect storage solution for outdoor equipment. This well maintained home epitomizes simple elegance and functionality in a wonderful location. Enjoy the neighborhood walking trails, tennis courts, and playgrounds. Close to shopping, schools, commuter lots, and recreation parks!
VASP2024010
Single Family, Single Family-Detached, Colonial
4
SPOTSYLVANIA
3 Full/1 Half
2010
2.5%
1.3
Acres
LP Gas Water Heater, Public Water Service
Brick, Brick Front, Vinyl Siding
Septic
Loading...
The scores below measure the walkability of the address, access to public transit of the area and the convenience of using a bike on a scale of 1-100
Walk Score
Transit Score
Bike Score
