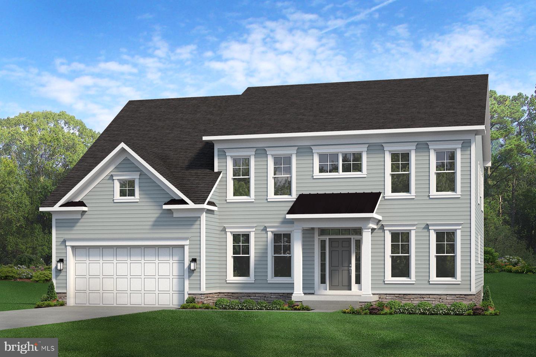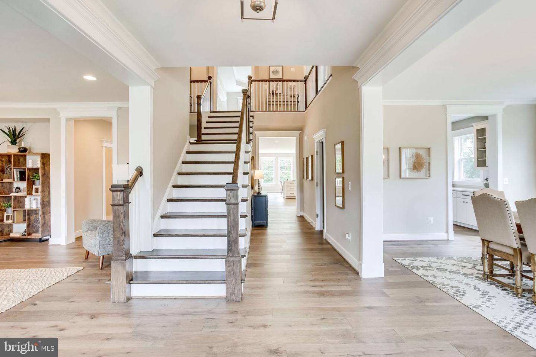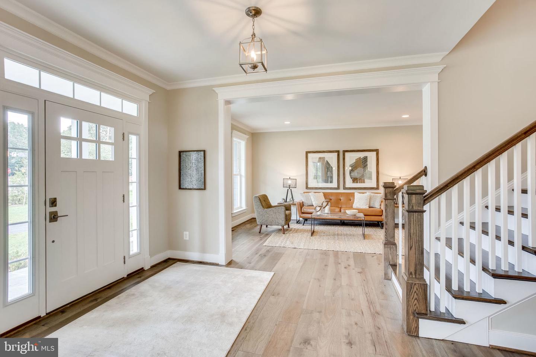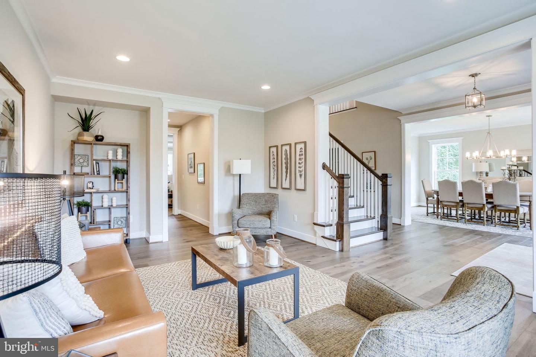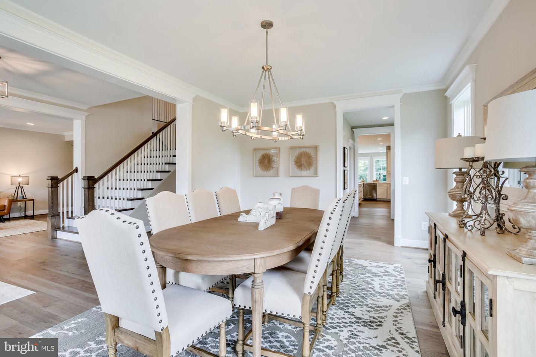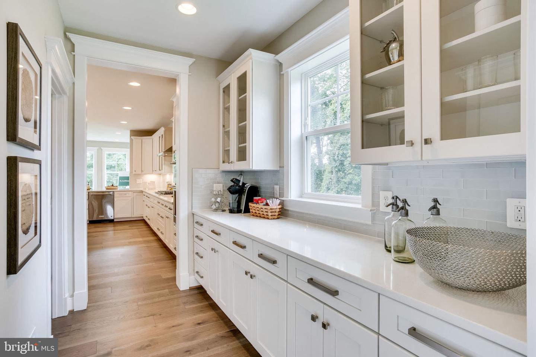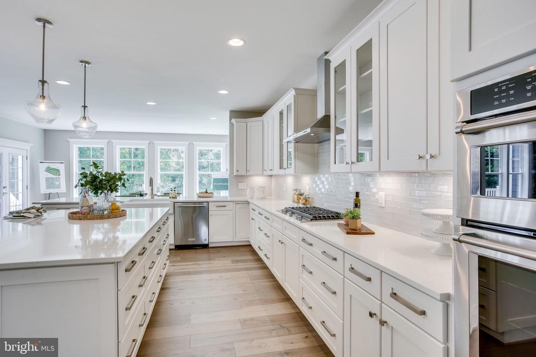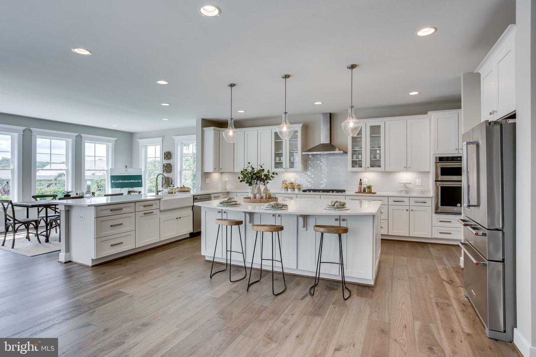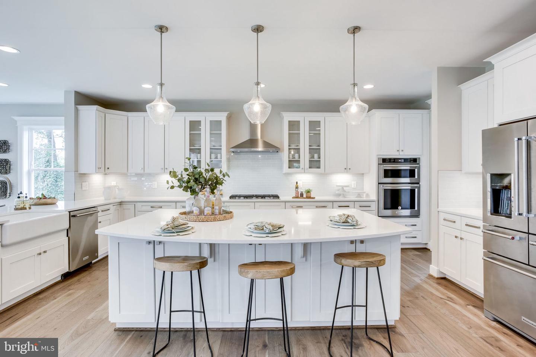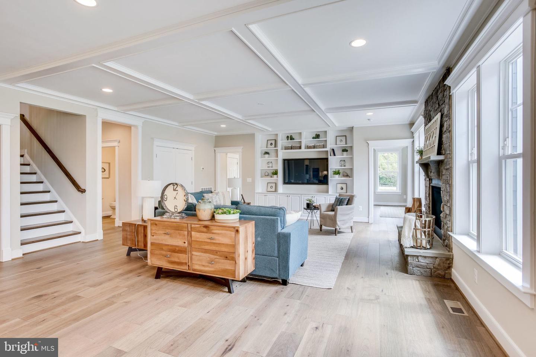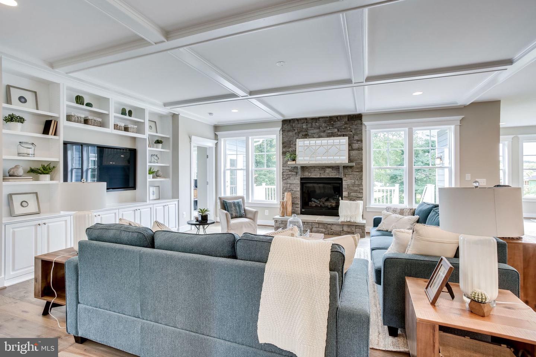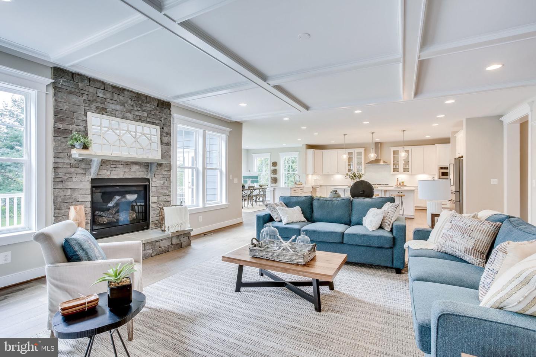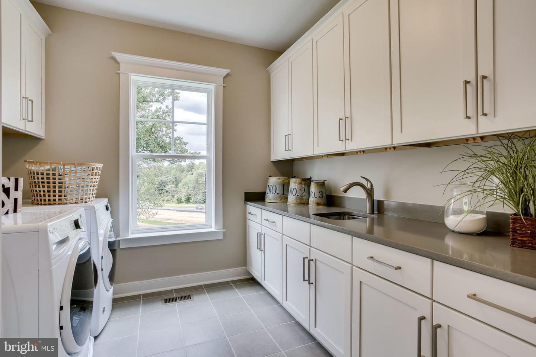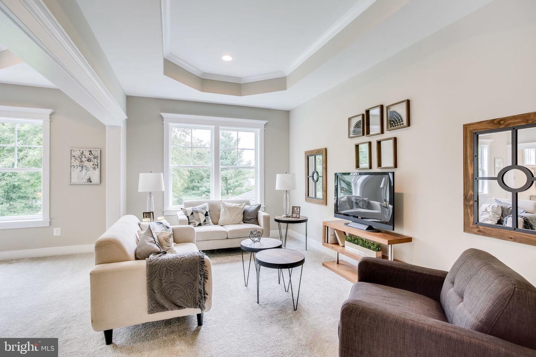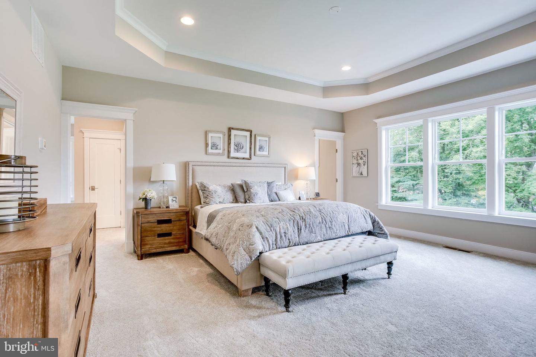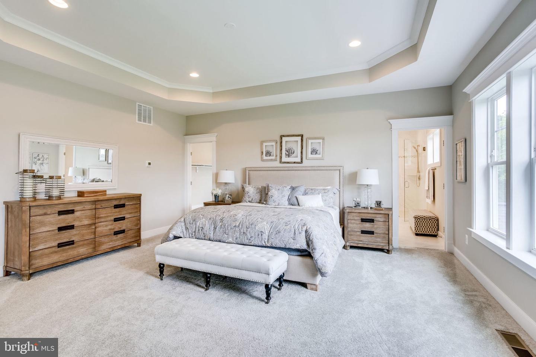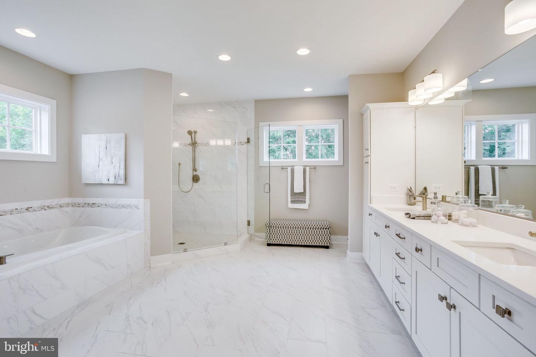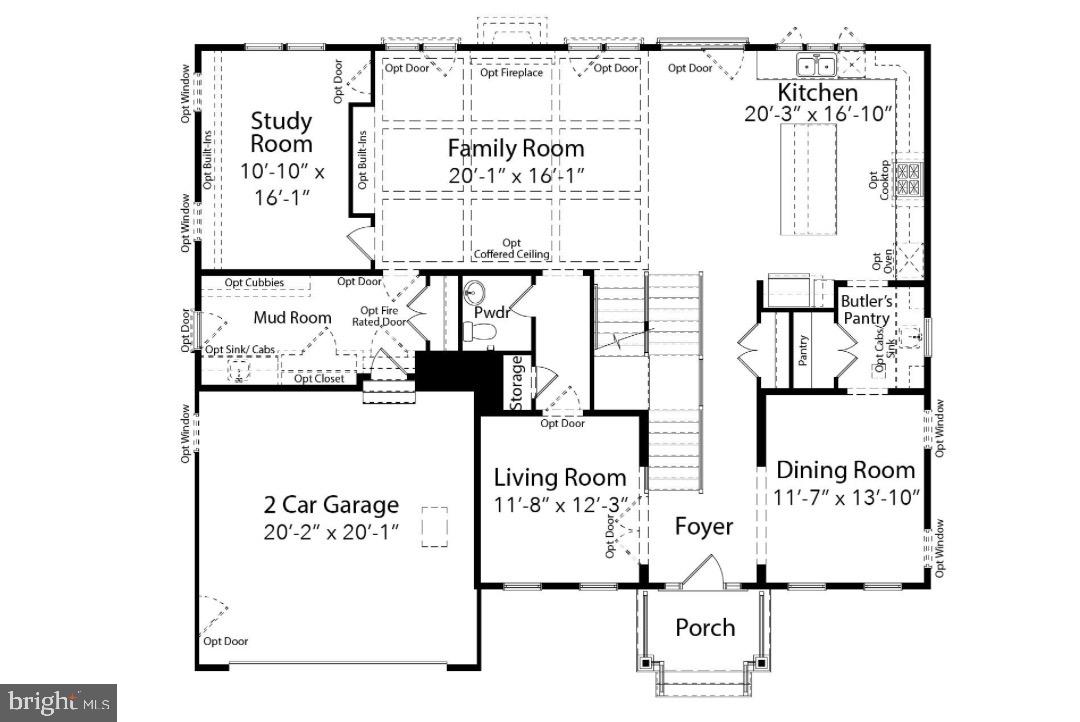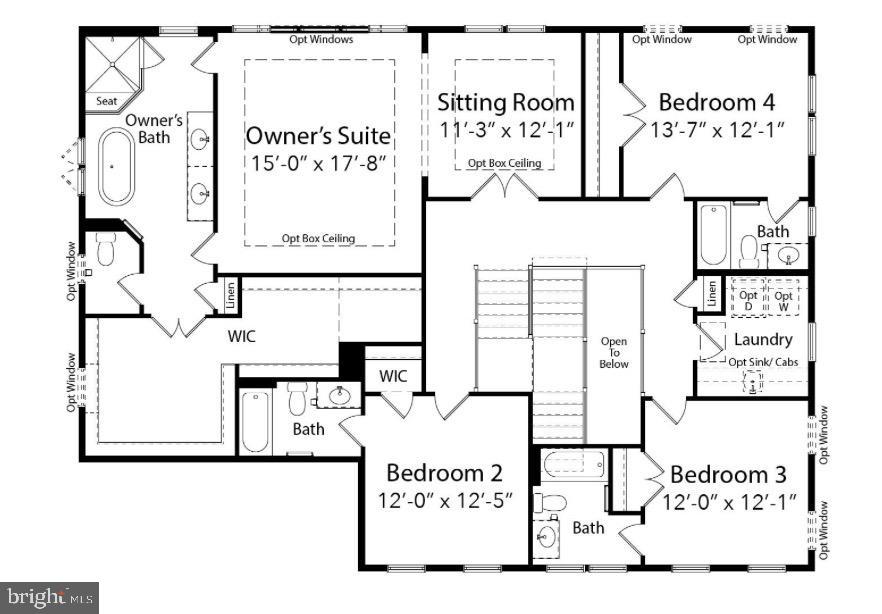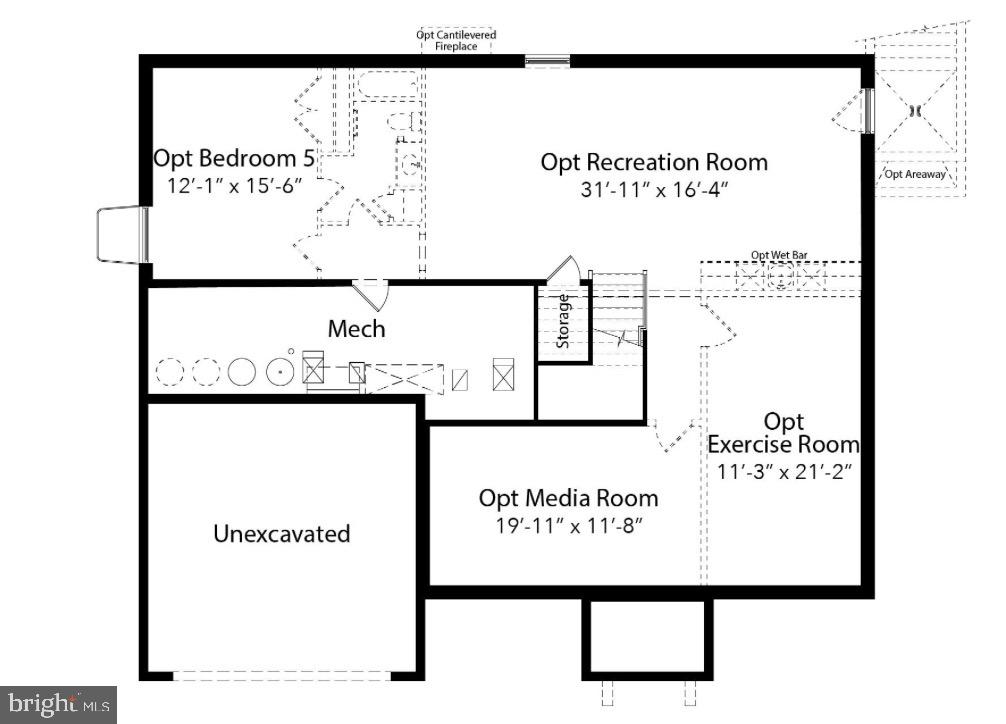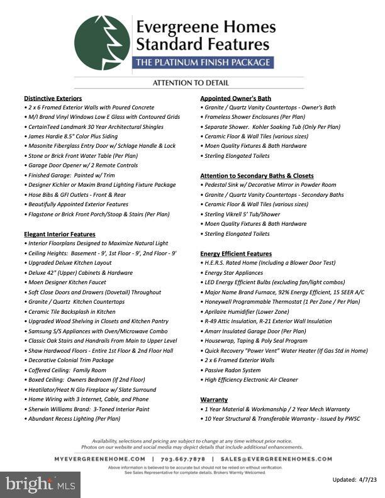New Construction Opportunity in Woodson HS District in Fairfax! â Fall 2024 completion forecast. Quality, Value, and Location! Evergreene Homes is proud to present our Foxmoor. Luxury living on a huge .5 acre homesite! Conveniently located with easy access to major commuting routes such as 29, 50, Hwy 66 and Home Depot, Costco, and Wegmans are just minutes away! The Foxmoor features more than 3,804 sq ft above grade. The list price includes our Platinum Finishes Package. Go under contract now in order to customize this floor plan to best fit your familyâs needs from the following available structural options: Morning Room Extension off the kitchen, Main level Guest Suite with full bathroom, Main level Study, Butlerâs Pantry, Laundry Room cabinets with sink on upper level and finished basement including Rec Room, Exercise Room, Media Room, Bedroom, and full Bathroom. Upon arrival in the foyer you are welcomed by gleaming hardwood floors, dual staircases, Living Room and formal Dining Room. Our Deluxe Kitchen is sure to impress with 42â oversized cabinets featuring soft close cabinets and drawers and your choice of granite or quartz countertops providing a sleek and elegant feel. The kitchen also features an enormous island with gracious seating and extra storage. The Great Room includes a gas fireplace with a separate wall for the entertainment center as well as an impressive coffered ceiling detail. The Mud Room offers optional Built In Lockers and Cubbies to provide ample space for shoes, jackets, backpacks, and sports equipment. The main level Den and optional Study make working from home easy and enjoyable. On the upper level, the shining star is the layout of the huge Owners Suite with Sitting Room and over-sized Walk-In Closets. Clients tell us the access to the Walk-In Closet from both the bedroom and bathroom is one of the homes best design features. The Ownerâs bedroom also features two box ceilings. The Ownerâs bathroom features a large Frameless Shower, as well as nice storage and dual sinks and vanities. Each of the 3 additional upper level BRs are ample size with on-suite bathrooms. Our Homes Always Include Quality Features including whole house fan on the second level with ability to improve the air quality within the entire home, Humidifier, Electronic Air Cleaner, abundant recessed lighting, and best in class 10 year transferable Builders Warranty.
VAFX2125956
Single Family, Single Family-Detached, Craftsman
4
FAIRFAX
4 Full/1 Half
2.5%
0.5
Acres
Hot Water Heater, Public Water Service
Asphalt, Frame, Glass, Hardi Plank, Stone
Public Sewer
Loading...
The scores below measure the walkability of the address, access to public transit of the area and the convenience of using a bike on a scale of 1-100
Walk Score
Transit Score
Bike Score
