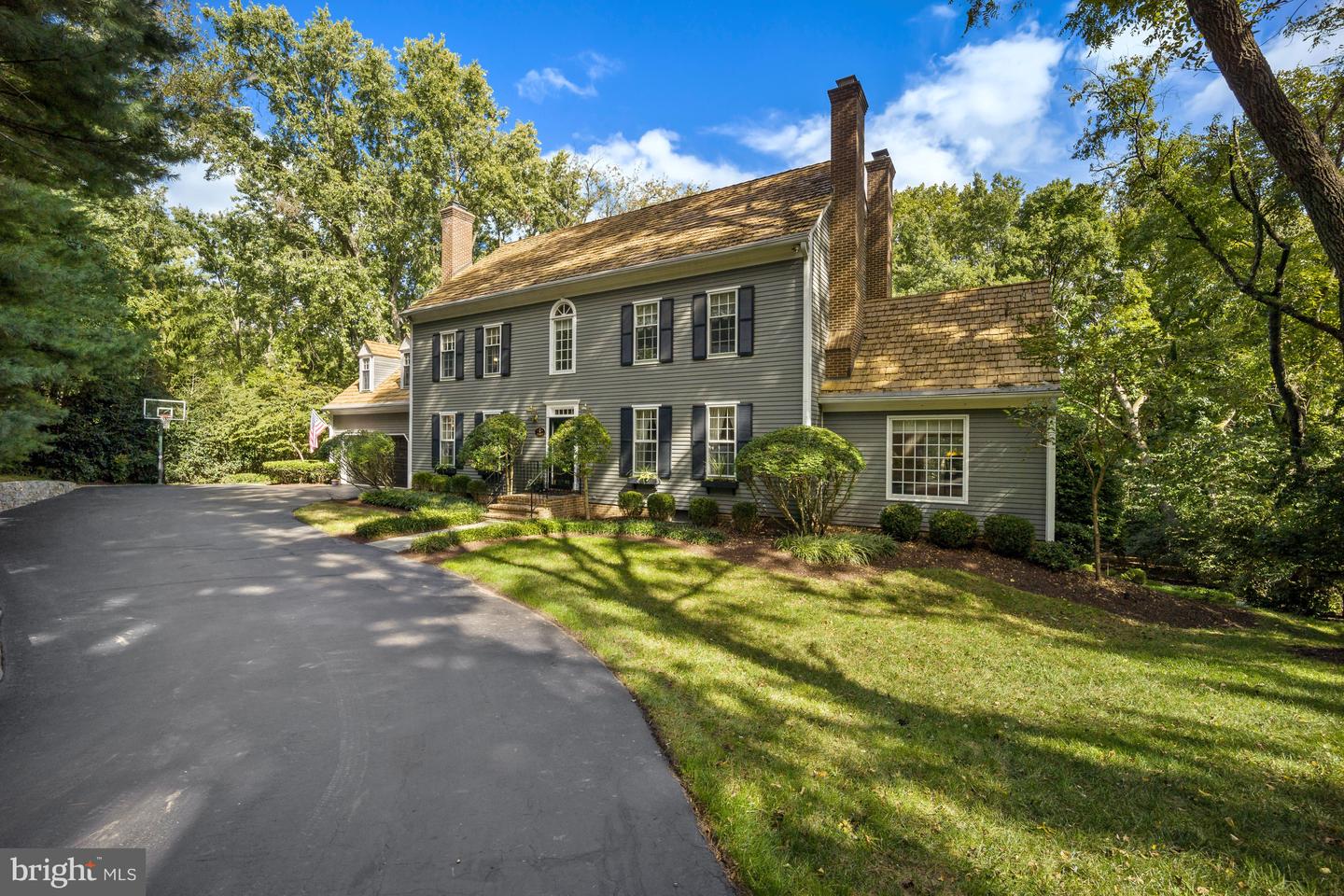East Coast traditional center hall colonial rarely seen in Maryland. This is a custom built Brendan O'Neil home. This property is located just off of Glen Mill on a private drive. This home is meticulously maintained by the owners who are the second owners ever. This home is situated on just under 1 acre. The backyard boasts an expansive deck with awning. The deck sits high above a picturesque backyard that features plentiful lush open space and also is surrounded by trees. This colonial is almost 4,500 total square feet and has 4 bedrooms and 3.5 bathrooms on 3 levels, with an option to expand to 4 levels. The main level has hardwood floors throughout. There are 3 wood-burning fireplaces on the main level. Formal living room has a fireplace with crown molding. Off of the living room is a large office with chair railings and built-ins. The office could be converted in to a main level bedroom. The large dining room features crown molding, chair railing, and 6-inch baseboards. The expansive kitchen is open and flows in to the family room. Both rooms can walk out to a huge deck with awning. The deck features a large mounted tv (included) . The upper level takes you to coastal New England and has hardwood floors throughout. The primary bedroom has a large walk-in closest, with an attached bathroom. The bathroom features a separate shower along with a jetted tub. 2 hall bedrooms both have large closets and share a hall bathroom that has a tub shower. The 4th bedroom has its own suite with an attached bathroom with 3 oversized closets. The upstairs hallway leads to a staircase that leads to an unfinished attic. The options are endless for the attic. The basement is 1200 square feet. It features a walk out to the backyard. The ceilings are very high and it has room for ample storage. It features a large separate playroom or office, along with another family room. Two -car attached garage with multiple storage closets and separate walk out to backyard from the garage. Ample parking in the driveway with a basketball hoop. Located in the Winston Churchill school district. Do not miss this rare gem!
MDMC2067138
Single Family, Single Family-Detached, Colonial, Traditional
4
MONTGOMERY
3 Full/1 Half
1989
2.5%
0.95
Acres
Hot Water Heater, Electric Water Heater, Public Wa
Frame
Loading...
The scores below measure the walkability of the address, access to public transit of the area and the convenience of using a bike on a scale of 1-100
Walk Score
Transit Score
Bike Score
