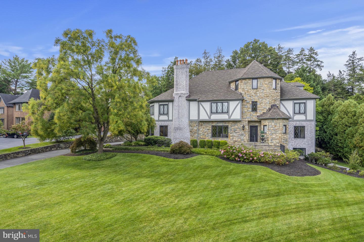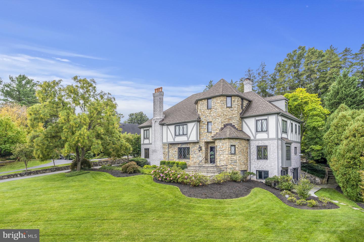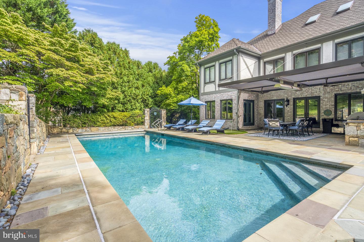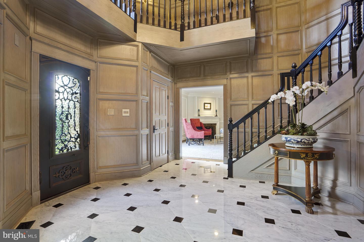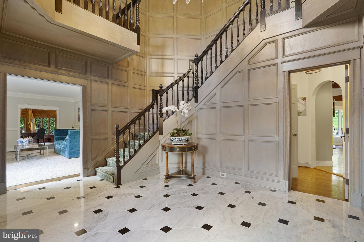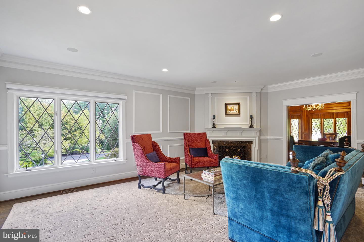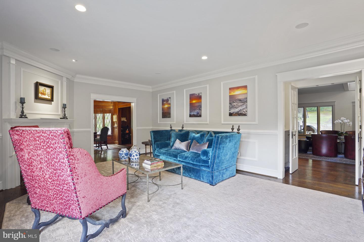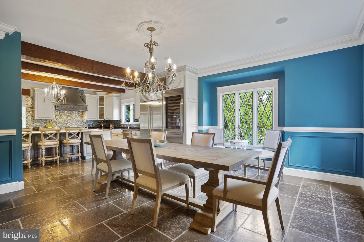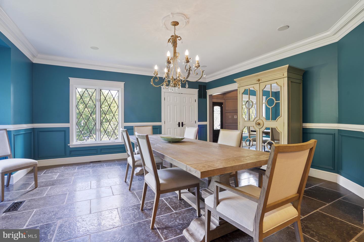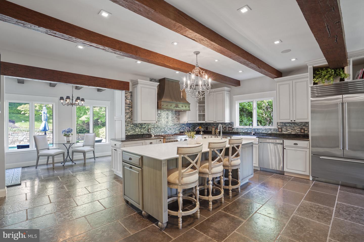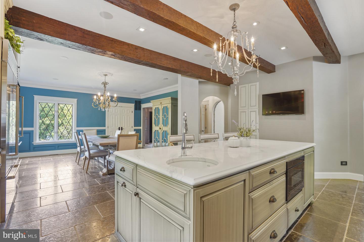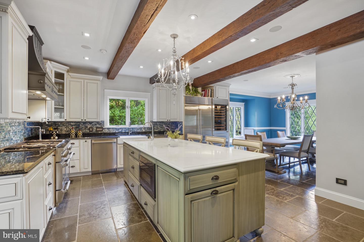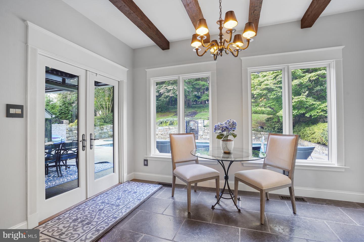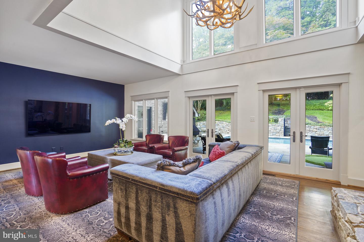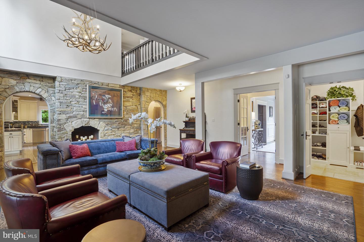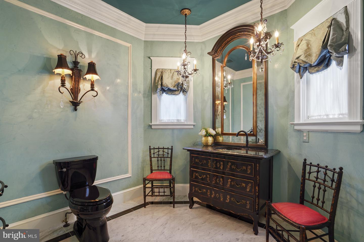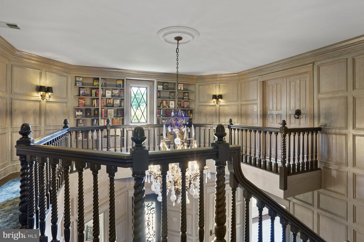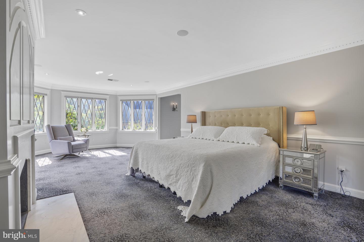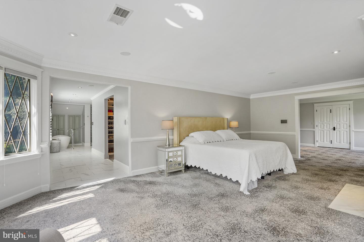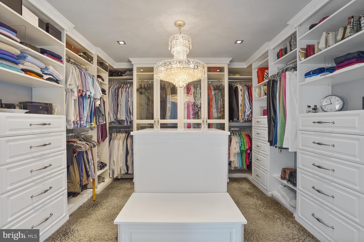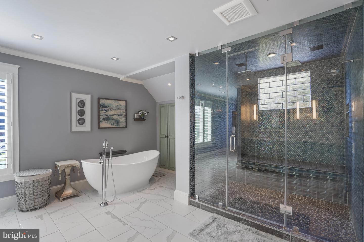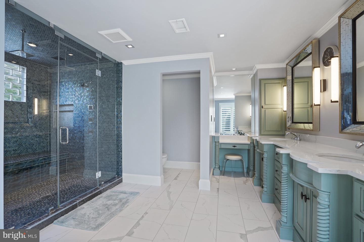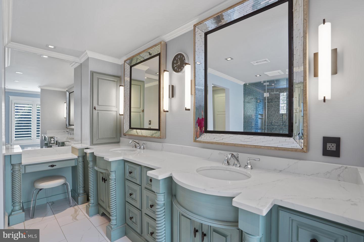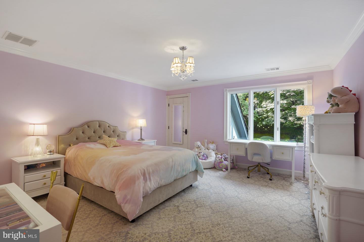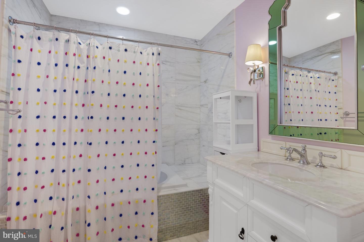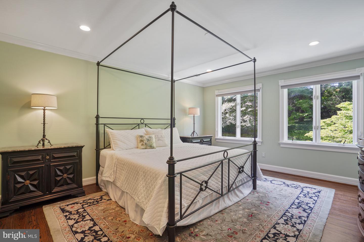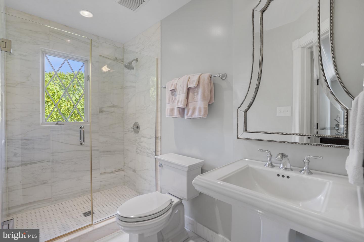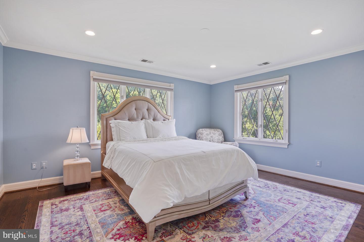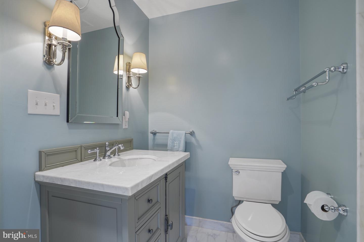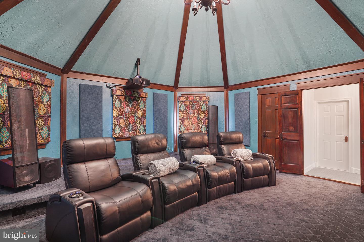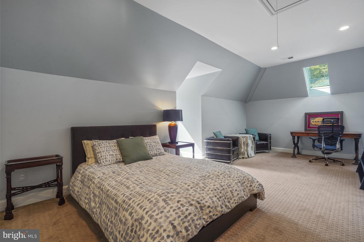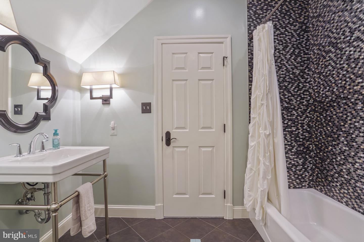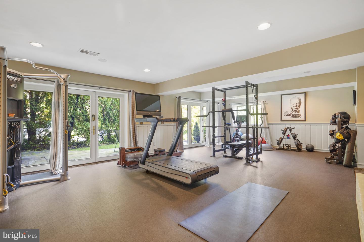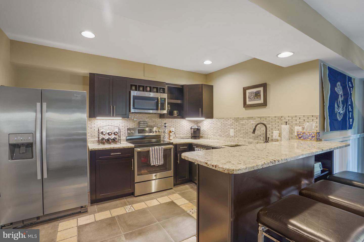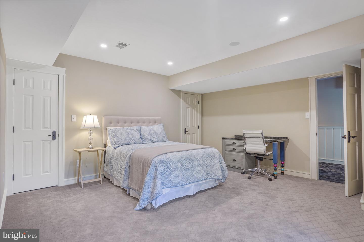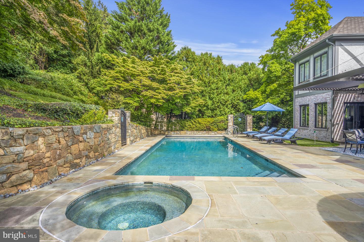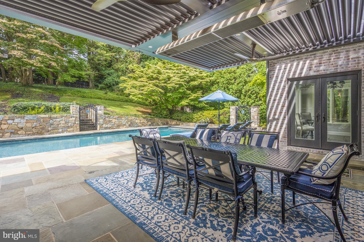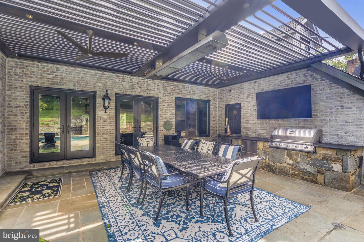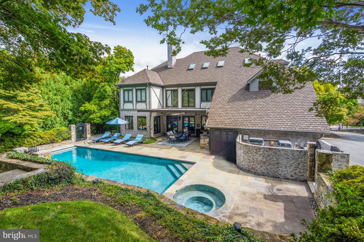Welcome to luxury living on prestigious Ballantrae Farm Drive, one of McLean's most coveted addresses. This completely renovated Modern Tudor-style masterpiece is a testament to timeless elegance and modern opulence. As you step inside, you're greeted by a grand Foyer adorned with exquisite wood paneling, setting the tone for the refined craftsmanship that defines every corner of this estate. A stone fireplace in the Living Room adds warmth and character, creating a perfect space for gatherings. An elegant Office awaits, complete with wood paneling, a wet bar, and a second fireplace. The heart of the home is a chef's dream, with a large Kitchen boasting top-of-the-line appliances, beamed ceiling, custom cabinets with under cabinet lighting, Breakfast area that offers breathtaking views of the pool and a spacious Dining Room adjacent for effortless hosting. An inviting Family Room with a striking stone fireplace and a wall of windows, seamlessly blending indoor comfort with the beauty of the outdoors. The Upper Level Ownerâs Suite is a retreat, featuring a Sitting Room with a cozy fireplace and breakfast bar, a luxurious Bathroom with a steam shower, double vanities, and a custom walk-in closet to satisfy even the most extensive wardrobe. There are also 3 generous sized ensuites and stairs to the Third Level that is host to a home theater, designed with soundproofing to ensure a cinematic experience like no other, spacious Play Room and a Bedroom with a Bath. The walk out Lower Level is a retreat with a Recreation Room with double sided fireplace, guest Bedroom, full Bathroom, and a fully equipped Kitchenette/Bar, making it an ideal space for relaxation or hosting guests. Step outside onto the heated patio with a stylish louvered system pergola and outdoor Kitchen and putting green, transforming your outdoor space into a year-round haven. The sparkling pool invites you to cool off during hot summer days, surrounded by the serenity of lush greenery. House has a whole house generator.
VAFX2149170
Single Family, Single Family-Detached, Tudor
7
FAIRFAX
6 Full/3 Half
1984
2.5%
0.69
Acres
Gas Water Heater, Public Water Service
Brick, Stucco
Public Sewer
Loading...
The scores below measure the walkability of the address, access to public transit of the area and the convenience of using a bike on a scale of 1-100
Walk Score
Transit Score
Bike Score
