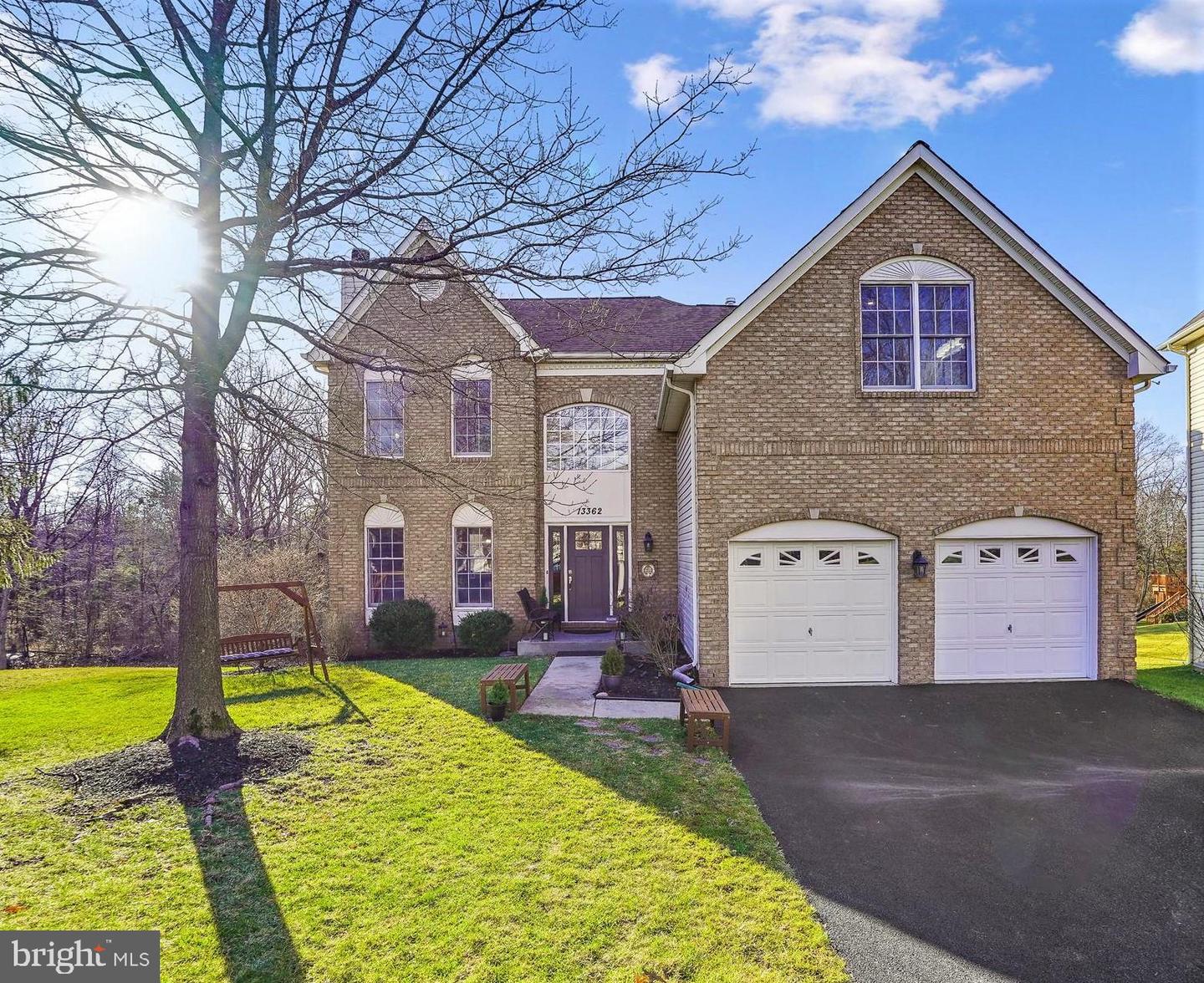Welcome Home! The original owners have meticulously cared for and updated this beautiful home on a cul de sac in the highly desirable community of Middleton Farm in Herndon! With over 4K square feet on three finished levels, there is lots of space for family gatherings and entertaining and all the comforts of home! Over $200K in upgrades. This amazing home offers 5 bedrooms & 3.5 baths. The striking two-story foyer is flooded with natural light and hard wood floors, adjacent to the home office, powder room and mud room with access to the 2 car garage. The open floor plan on the first floor includes the modern eat-in kitchen and stunning great room with vaulted ceilings and cozy floor to ceiling stone fireplace (wood burning); living room (2nd fireplace) and dining room. The updated kitchen includes new wood cabinets, stainless steel appliances, quartz countertops, tile backsplash, center island, tile floor, skylights, and backdoor leading to a large deck overlooking the private peaceful setting with wooded Horsepen Run Stream Valley Park in the distance, and an adjoining backyard neighborhood playground accessible by trail. The upper level features: primary (master) bedroom suite with 2 large closets & spa-like updated private bath with a heated tiled floor, 2 separate vanities, shower and soaking tub. Three additional large secondary bedrooms, along with a hall bath with new tile and vanity. The finished, walk out lower level can double as an in-law suite; to include the laundry room with tile floor, sink, drink refrigerators, washer & dryer. French doors open to spacious sound proof (for music fans) rec room with hard wood floors, perfect for hours of entertainment and fun for all ages; and a large 5th bedroom and full bath. Double doors open to an expansive patio and backyard (with steps up to the deck), with lawn sprinkler system. FCPS Schools (Floris ES, Rachel Carson Middle, and Westfield High School). Also near Nysmith private school. Convenient location near commuter routes, Silver Line Metro; minutes to Dulles Airport, Reston Town Center, Frying Pan Farm Park. This will sell quickly! Enjoy!
VAFX2110156
Single Family, Single Family-Detached, Colonial, 2 Story
5
FAIRFAX
3 Full/1 Half
2001
2.5%
0.23
Acres
Gas Water Heater, Public Water Service
Aluminum Siding, Brick
Public Sewer
Loading...
The scores below measure the walkability of the address, access to public transit of the area and the convenience of using a bike on a scale of 1-100
Walk Score
Transit Score
Bike Score
