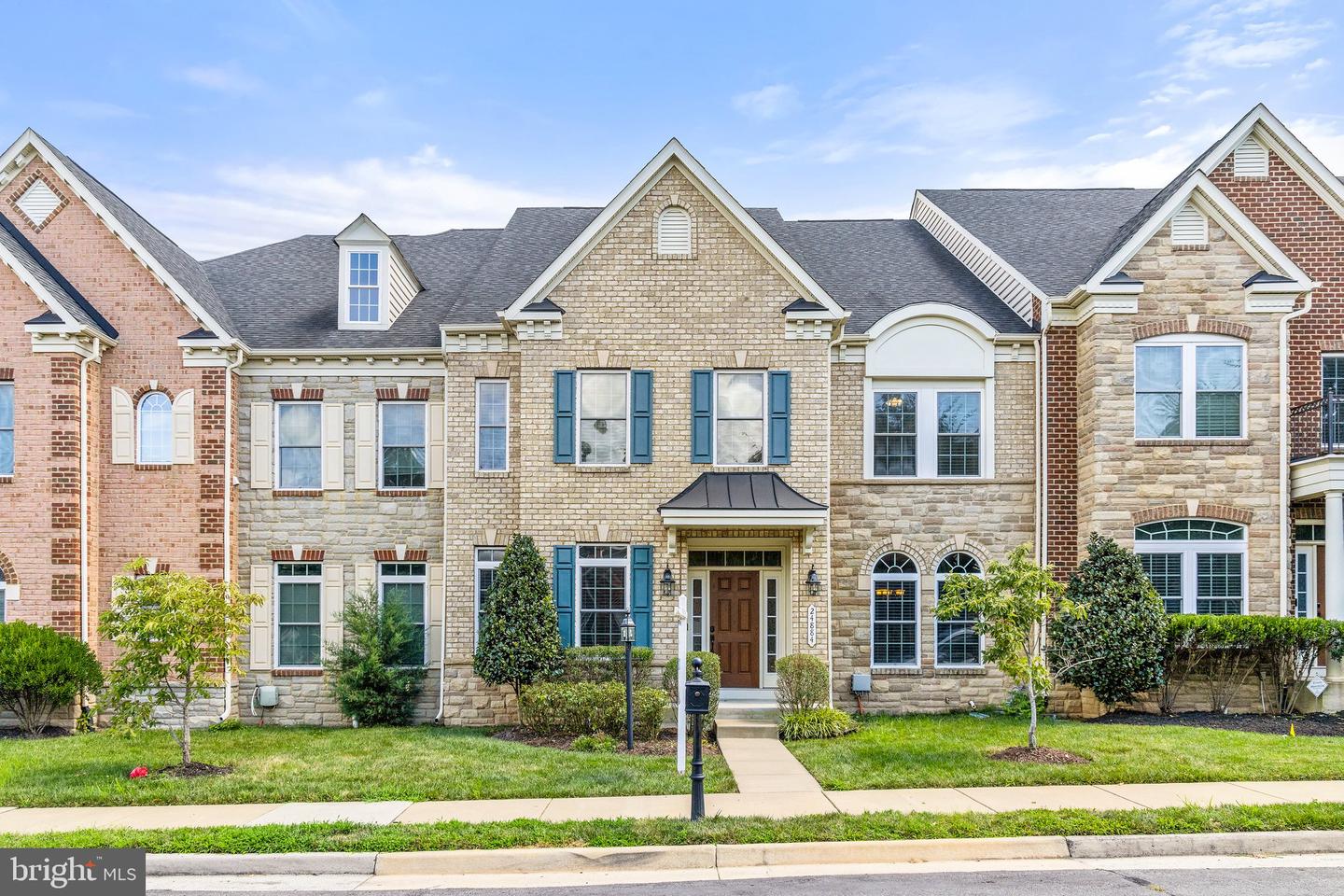Welcome Home to 24884 Castleton Dr., Brambleton VA. This Gorgeous Luxury Townhome, Built in 2011 Includes 5 Bedrooms, 4 Full & 1 Half Bathrooms, 2 Car Garage, with 4,038 Finished Sq Ft of Living Space, Finished Lower Level with Ample Storage, and is located in the Beautiful Avonlea Subdivision. This Townhome feels like a single-family from the moment you enter the Foyer with its Gleaming Hardwood Floors to the Fine Detailed Finishings that Includes Crown Molding, Wainscoting, Coffered and Tray Ceilings, Recessed Lighting, a Beautiful Staircase and So Much More. Included on the Main Level of this Luxury Townhome you will find an Inviting Formal Living Room, Formal Dining Room with Tray Ceiling for those Special Occasions and Holidays, 1 Half Bathroom, Large Gourmet Kitchen with Granite Countertops, and Island, Wall Oven and Microwave, Stainless Steel Appliances, an Abundance of Cabinets along with a Pantry; Breakfast / Casual Dining Room with 3-Sided Gas Fireplace that Opens to the Cozy Family Room with Stunning Coffered Ceilings. The Upper Level Includes 4 Bedrooms with 3 Full Bathrooms and Laundry Room. You will sure Enjoy the Spacious Primary Owners Suite Bedroom with Tray Ceiling, Large Walk-In Closet, Sitting Room and Ensuite Bathroom with Granite Countertops, Soaking Tub, Shower, Water Closet, Dual Vanities and Custom Cabinetry; 3 Additional Spacious Bedrooms with One of the Bedrooms having its own Full Bathroom along with another Full Bathroom Shared by the other Two Bedrooms. The Lower Level of the Home Includes the 5th Bedroom, a Full Bathroom, Large Recreation Room, Media Room, and Spacious Utility / Storage Room. Looking for Outdoor Living Space, this Home has you Covered. Just off of the Main Level Family Room, you are sure to Enjoy Summer BBQs, Entertaining Family and Friends on the Flagstone Patio. Updates to the home within the past five years includes Hardwood Floors in the Living Room on the Main Level and Upgraded High End Kitchen Appliances. This Townhome is Conveniently Located to Nearby Shopping, Restaurants and Easy Access to Major Roadways for Commuting to Northern Virginia, Washington DC, and Maryland. You Do Not Want to Miss this One â Schedule Your Home Tour Today! Photos will be posted by August 10, 2022
VALO2033516
Townhouse, Other, 2 Story
5
LOUDOUN
4 Full/1 Half
2011
2.5%
0.08
Acres
Hot Water Heater, Gas Water Heater, Public Water S
Mason
Public Sewer
Loading...
The scores below measure the walkability of the address, access to public transit of the area and the convenience of using a bike on a scale of 1-100
Walk Score
Transit Score
Bike Score
