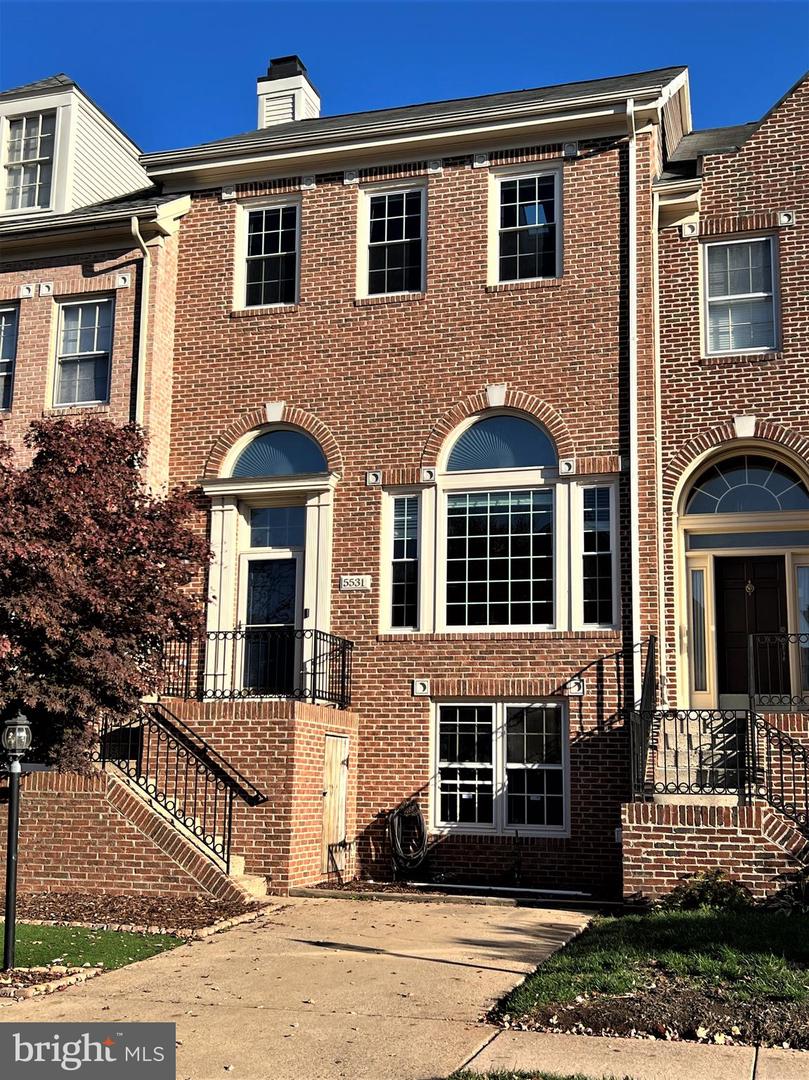This stunning 3 BR 3.5 BA townhome in the desirable Lifestyle Sully Station community is in beautiful condition with 2,600 SF of finished living space, and backs onto a wooded common area on a very quiet street. Experience the multi-level open floorplan and exciting architectural features including: Palladian windows, curved balcony staircase overlooking the Living and Dining areas, luxurious spa-like Primary Bath, and vaulted and cathedral ceilings. The Main Level floor plan offers a dramatic open concept design with Brazilian teak hardwood floors throughout, vaulted ceiling, and recessed lighting. The Living Room is striking with sun-drenched Palladian windows and curved balcony staircase. A Powder Room, formal Dining area, and Kitchen complete the Main Level. The eat-in Kitchen features all S/S appliances, granite countertops, plenty of cabinet space, pantry, and access to the large private Deck overlooking a verdant view. The spectacular Upper Level features a Primary Bedroom Suite spanning the top two levels with cathedral ceilings, large windows, big walk-in closet, second large closet, and additional storage. The luxurious spa-like Primary Bath boasts a granite top double-sink vanity, recessed lighting with ambiance light mode, free-standing soaker tub, skylight, and a large frameless shower with floor-to-ceiling textured tile. The Upper Level also hosts a spacious Junior Bedroom Suite with large sun-filled windows, full bath, and new carpet. The Lower Level features a Rec Room with gas fireplace and recessed lighting that opens onto the brick Patio and fenced-in backyard. A 3rd Bedroom with large windows, full Bath, and large paneled Laundry/Storage Room completes the Lower Level. Community amenities include: Community Center, Olympic-size swimming pool, variety of tennis and multipurpose courts, tot lots, and walking trails scattered throughout the neighborhood. Further recreational resources include Stone Crossing Park, Sully Lake, Cub Run Park, Ellanor C Lawrence Park, and Chantilly Golf and Country Club. And this townhome is just minutes from Rt 28, 29, I-66, Schools, Restaurants, Shopping, Inova Fairfax Medical Campus, Fairfax Government Center, and other major employers.
VAFX2101914
Townhouse, Colonial
3
FAIRFAX
3 Full/1 Half
1991
0.04
Acres
|Y Sq. Ft.
Gas Water Heater, Public Water Service
Aluminum Siding, Brick
Public Sewer
Loading...
The scores below measure the walkability of the address, access to public transit of the area and the convenience of using a bike on a scale of 1-100
Walk Score
Transit Score
Bike Score
